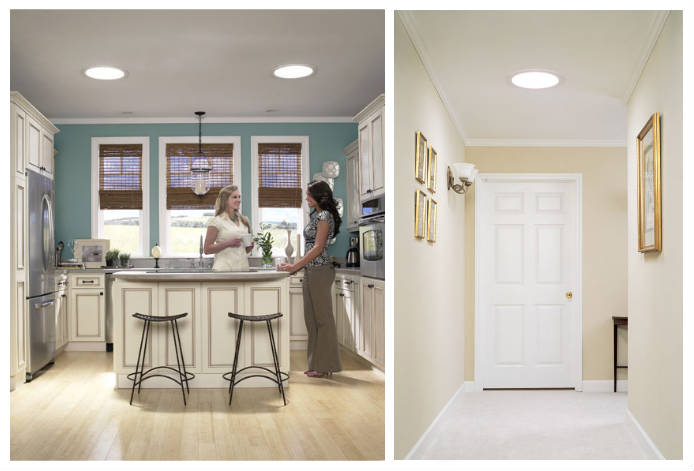Beginner’s Guide to Skylights
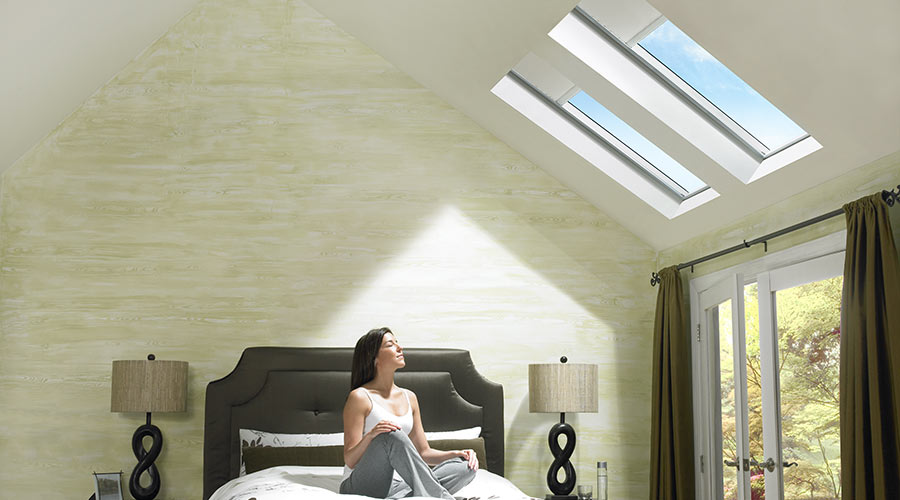
Skylights brings to mind an attic apartment or bedroom with a vaulted ceiling and tons of natural light. It’s all very romantic. So what if you have flat ceiling? How do you have a skylight?
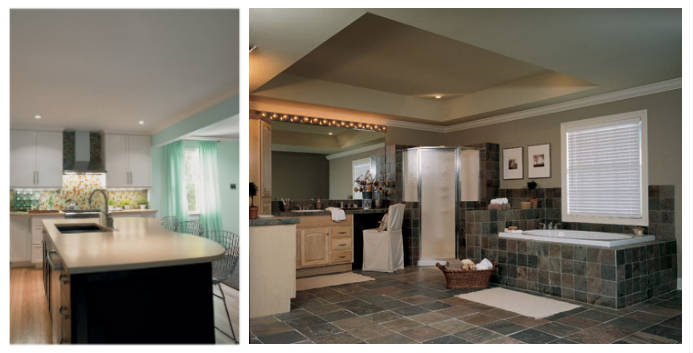
Well, it’s all about the trusses when it comes to installing skylights.
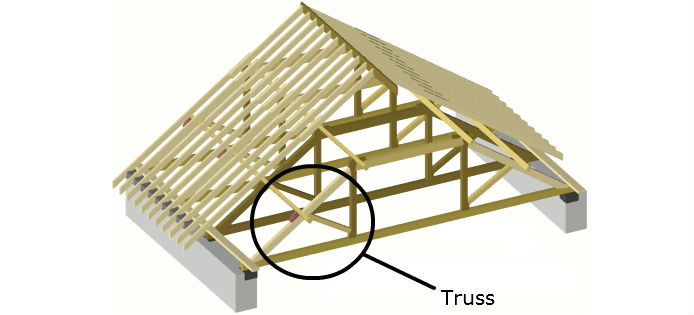
Here is a truss (a queen post roof truss if you want to get really technical). This is what supports your roof. When installing roof windows it all depends on the spacing of the truss. It will determine the size of your skylight and the size opening into your ceiling. The skylight has to fit in between the trusses otherwise you’re talking major construction and the presence of an engineer to ensure structural integrity.
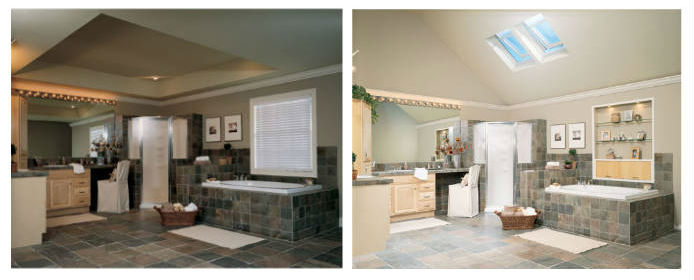 (This would be a huge project since the trusses would have to be removed to make this happen)
(This would be a huge project since the trusses would have to be removed to make this happen)
When you have a flat ceiling there’s a little more drywall work that has to be done. Basically a chase (or shaft) is built from the skylight through the attic space (in between the trusses) to bring the daylight into the room below.
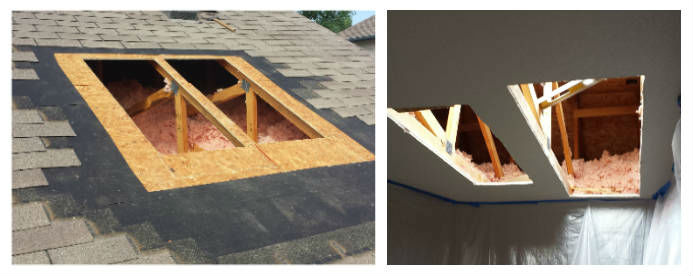
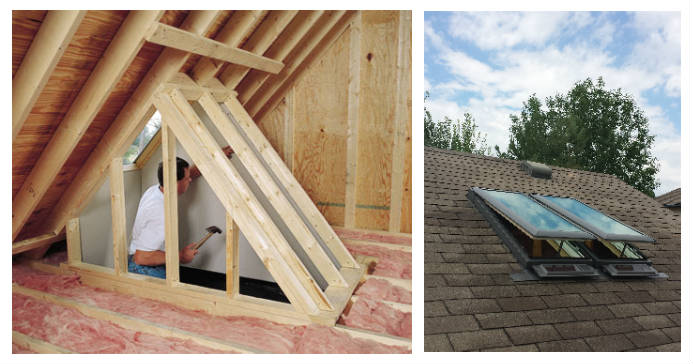
Resulting in something like this:
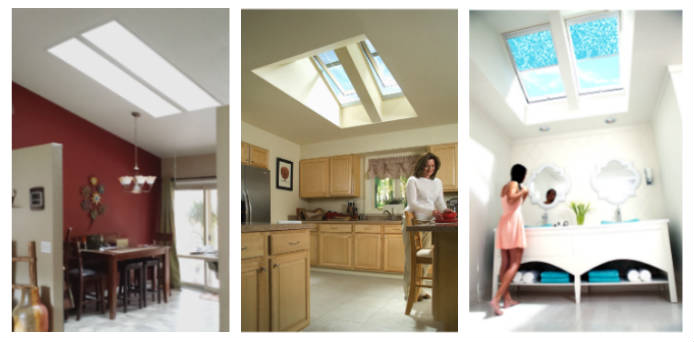 (Results may vary)
(Results may vary)
And not to leave out vaulted ceilings, the only difference is just a little bit less drywall work and a shorter shaft (chase) to direct the light.
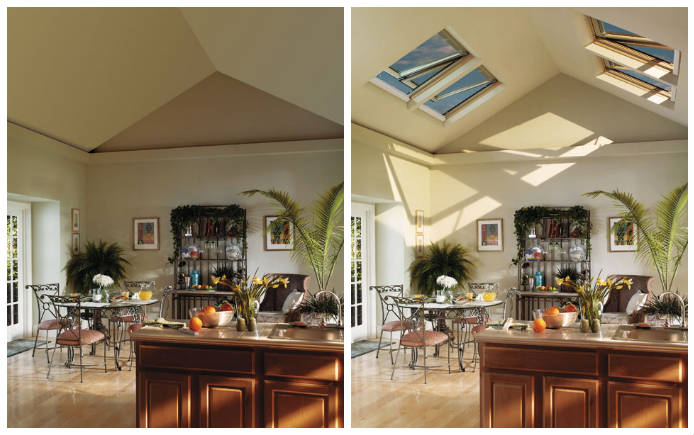
And if skylights aren’t an option for one reason or another? Well, next week let’s talk about SUN TUNNELS, because those are an affordable and easy alternative.
